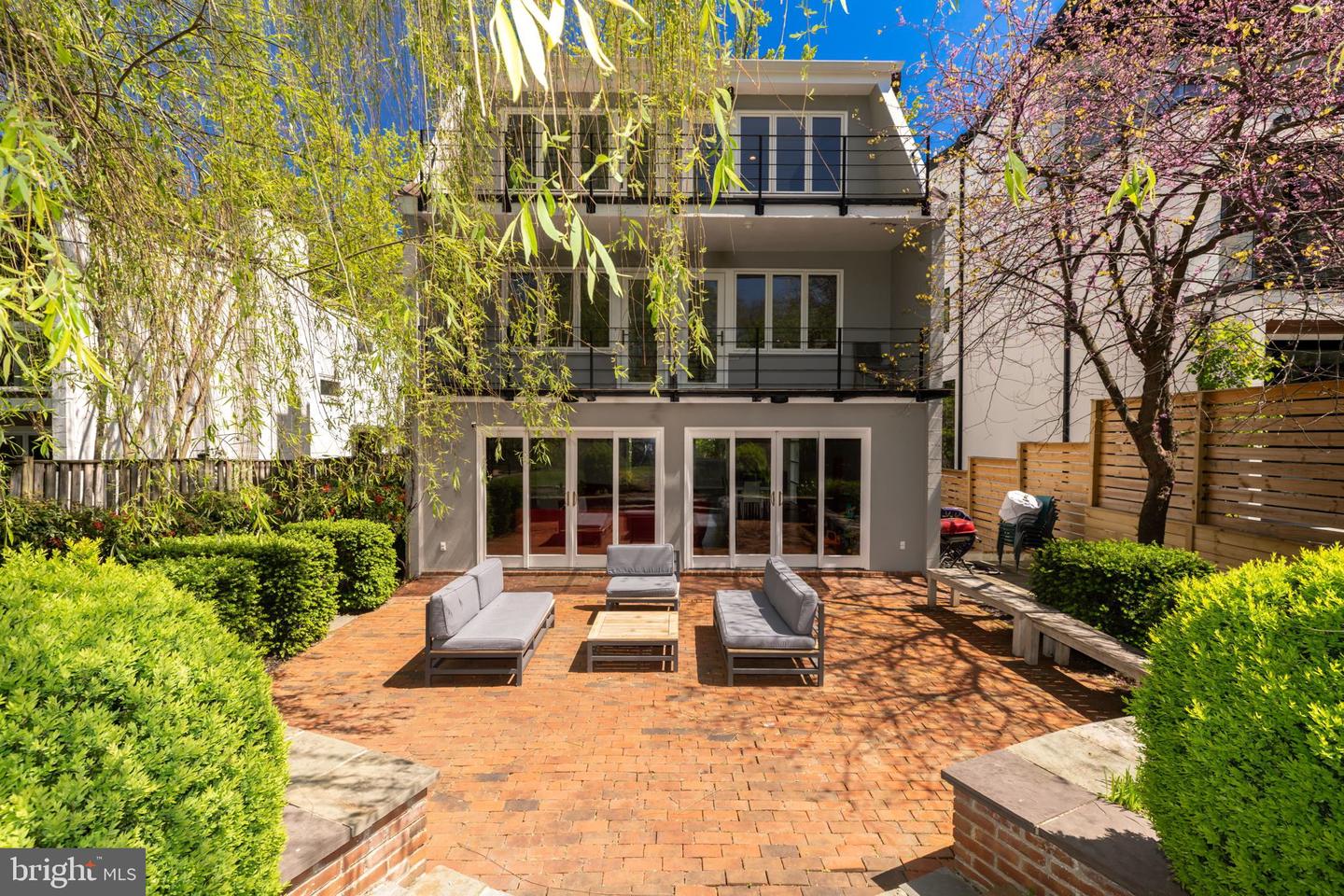4809 Bending Lane NW is a hidden gem, mid-century modern home in the Palisades with six-bedroom and four-and-a-half-bathrooms. This four-level detached home offers balconies on three levels boasting stunning garden and greenery views â a true city escape oasis â and the bottom level holds a fenced-in patio with landscaping. Natural light abounds in this home with multiple floor-to-ceiling windows, skylights, and outdoor spaces to enjoy â a true highlight living on a private street with a backyard that opens into DC national parkland and the DC Trolley trail. The backyard feels endless! The main level of the home is accessible off the side entry and presents a spacious open floor plan. Just off the front door you arrive in the spacious foyer with a conveniently located powder room, a coat closet, gleaming hardwood floors and recessed lighting throughout the home. To the left is the gourmet kitchen and a casual dining area or den. The kitchen is fully equipped with professional stainless-steel appliances, gas cooking, subway tile backsplash, range hood, pantry, ample cabinet space, quartz countertops, and large windows. The informal dining space features a wall of windows on the northeast side of the room and provides access to the front balcony â perfect for dining al fresco â and overlooks the front fenced-in patio. To the right of the foyer is the open concept main living area with a formal dining section and a spacious living room with a new vented gas fireplace complimented with a custom tile backsplash, floor-to-ceiling windows flooding the home with natural light, and two sets of French doors leading to the expansive rear patio and garden. Professional landscaping and mature trees that canopy over the patio with plenty of patio space for entertaining year-around makes this area the true jewel of the home. The green space beyond the property line that overlooks the river valley is a great space for badminton, croquet, neighborhood gatherings or just marveling at the beauty. The top-level of the home offers the ownerâs suite with a newly installed skylight at the top of the stairs drenching the home with natural light. The ownerâs suite boasts a spacious walk-in closet with custom shelving, a new vented gas fireplace with custom tile backsplash, eight large windows with access to the balcony, and a luxury bathroom with a custom tile shower and double vanity with ample storage. The second level of the home holds four spacious bedrooms, one that is a second master suite with an en-suite bathroom and walk-in closet, and the other three featuring ample closet space and a hallway bathroom. The lower level of the home holds the laundry room and utility room offering enough storage space to solve all storage needs, the sixth bedroom, the one-car attached garage, a full hallway bathroom, and a family room or office space with a kitchenette with convection/ microwave oven, fridge and dishwasher, and walk-out access to the front patio.
DCDC2074812
Single Family, Single Family-Detached
6
WASHINGTON
4 Full/1 Half
1956
3%
0.14
Acres
Gas Water Heater, Public Water Service
Brick
Public Sewer
Loading...
The scores below measure the walkability of the address, access to public transit of the area and the convenience of using a bike on a scale of 1-100
Walk Score
Transit Score
Bike Score
